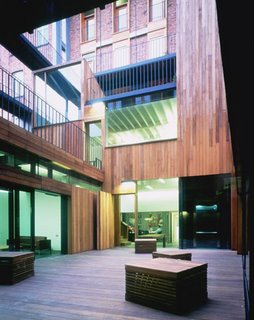300606
phew.. just get back from the completed site, the Nathan Place. I would say it having almost all I want. Awesome levelling landscape gardens plus a pool and water features with fish (good landscape architects) a cosy place surrounded by other condominium. Like wise, the residents have full privacy here. The buffet set at the poolside organised by the contrators to invite the architects, QS and the clients to cheer together for getting the TOP certified.
Thus, this condominium is having some cases which is very different from other projects. Since the colonial time till today, the site has been casted several time, wherea there's one special owner who still hold this huge colonial period house on top of the uncut land until now, so there's actually a piece of land lefted that high, how high? uhmm.. from eye view.. it's a 7-8m from ground level, sound weird right? hehe, but.. there come the perfectionist (he should be) have a nice level from top to ground, who made me to not wow on the hierarchy but to appreciate it. yupe, this is the one word i want to use, appreciate the path.
Then we visited this special mansion, it's really huge! with its own entrance and second entrance from the condomnium, it might be the best place to open a childcare center and takes longest time to complete the game of hide and seek. I dont remember how many living rooms I passed by. The most unforgetable part is a very sunken shower area, haha.. without a bath tub. The owner request to modify the interior but this isn't my taste, i prefer the one opposite..
From the place we sit, the pavilion, which having the nicest view from the highest end, I would say I like this whole environment very much. Seeing the site from my seat, seeing the whole changing from day, to night, the light in the water and the windows slowing show up, wow, how happy if I were to be my colleague who have gone through from beginning, if i were to be the resident, to sit here enjoy every moment of joy. Then I'll montage Australia sky here and Taipei weather, with canon in D and red wine from Hunter Valley, and oops.. an ibook perhaps. my beautiful dream. busy city out there, i'm glad i can't feel you at all.
After visiting the very 'special' case out of the rest and superb buffet, we visited the showroom at the highest level. (haha, we can request to enter anywhere since all the important people are here and drunk..:x ) it does look more like a hotel room. my attention was draw highlighted on the double storey penhouse's big balcony for 2 rooms on top. oh my.
the units have already sold out, dreamer.
now i'm regret couldn't join the last Esparis showcase..
Labels: 2006, Architecture, Excitements, Singapore







- 2003(9)
Please refer Labels